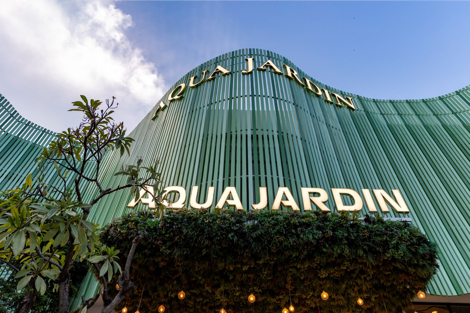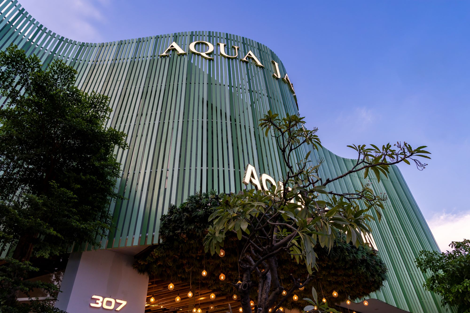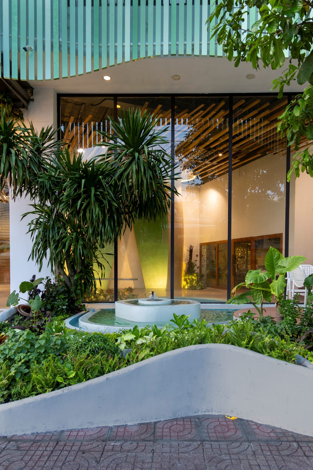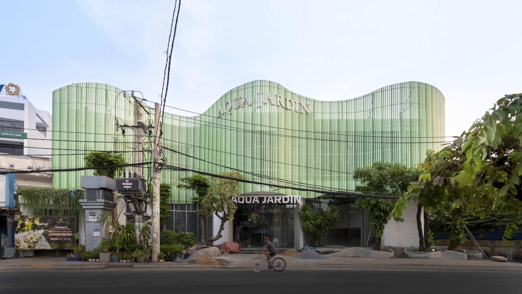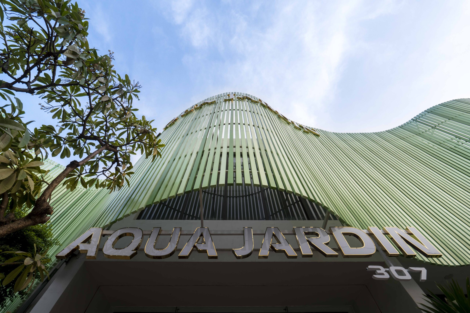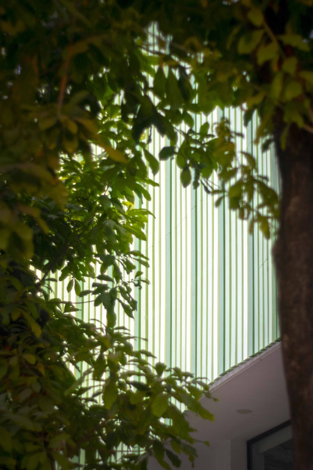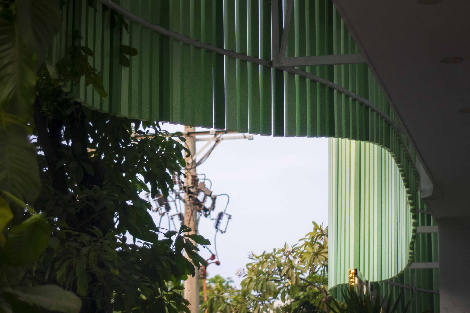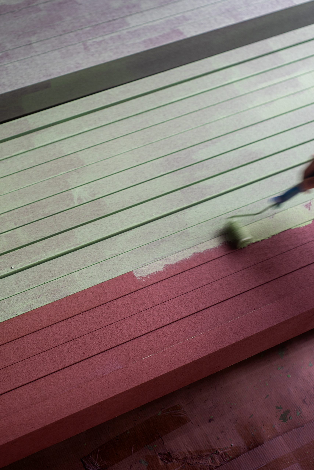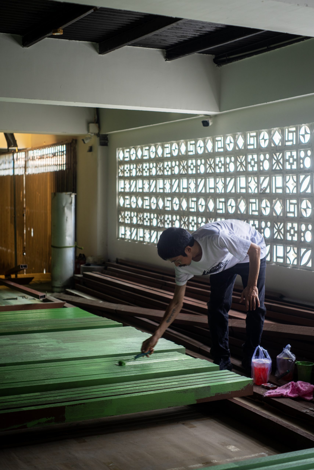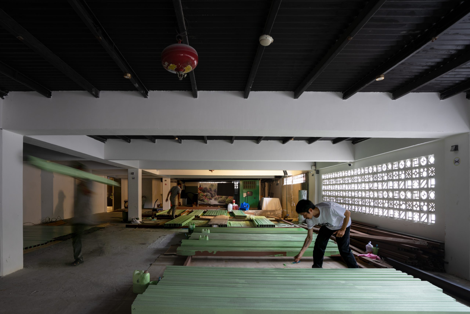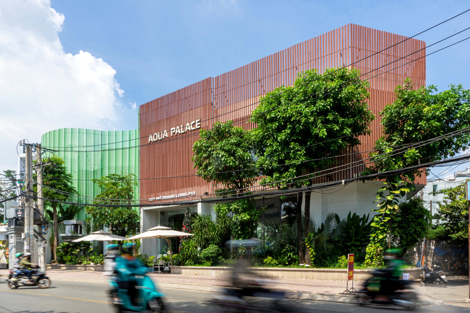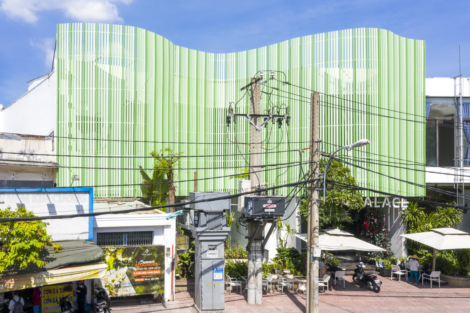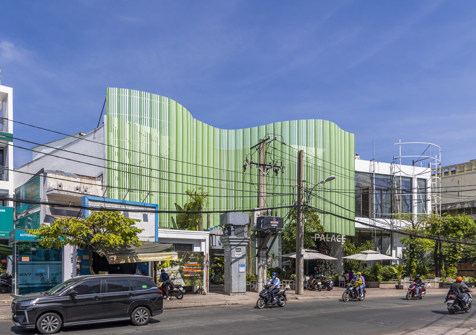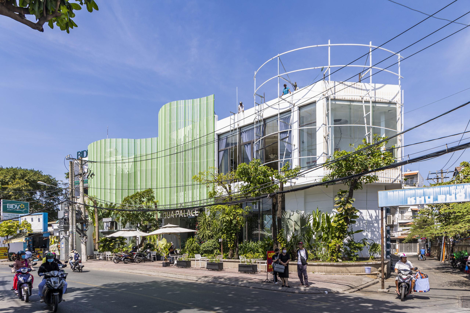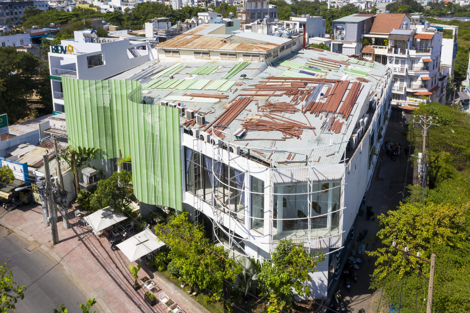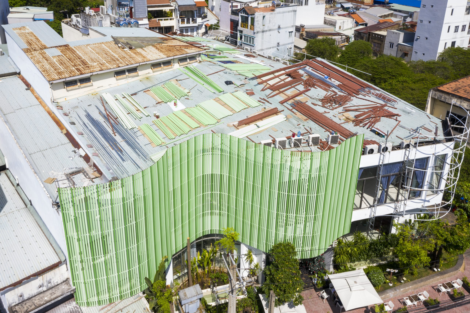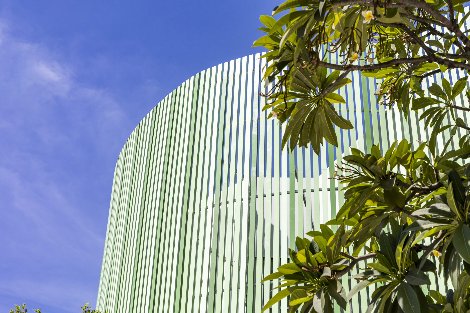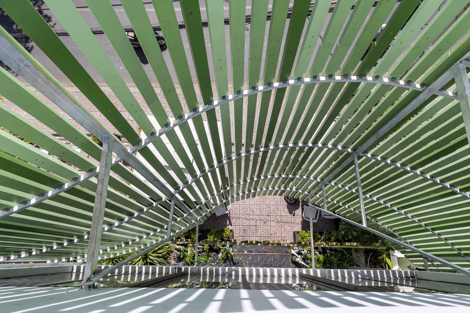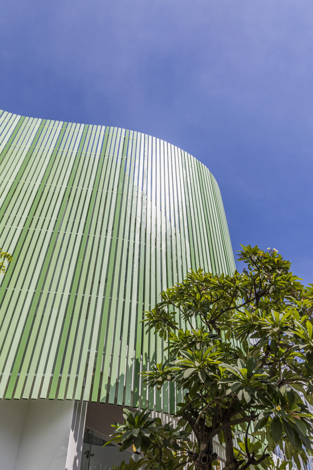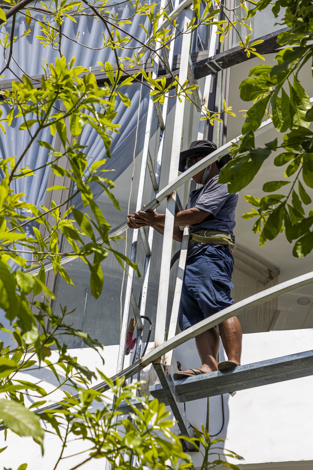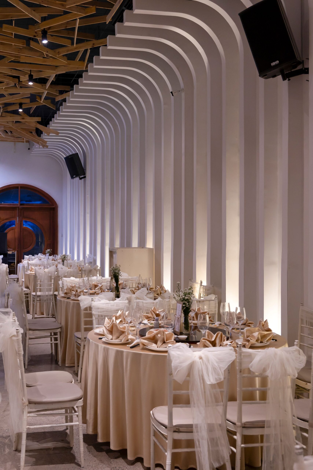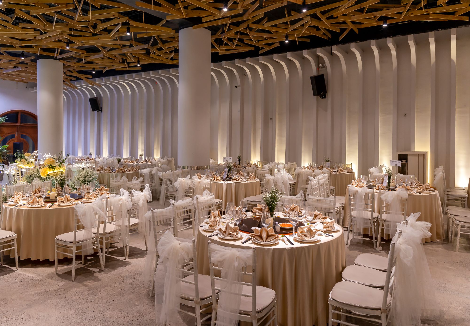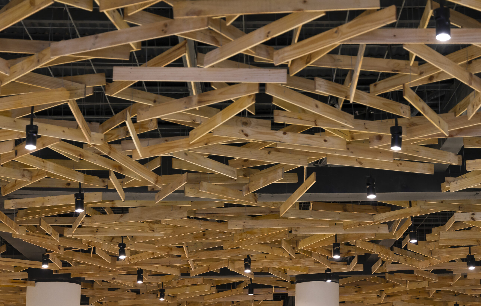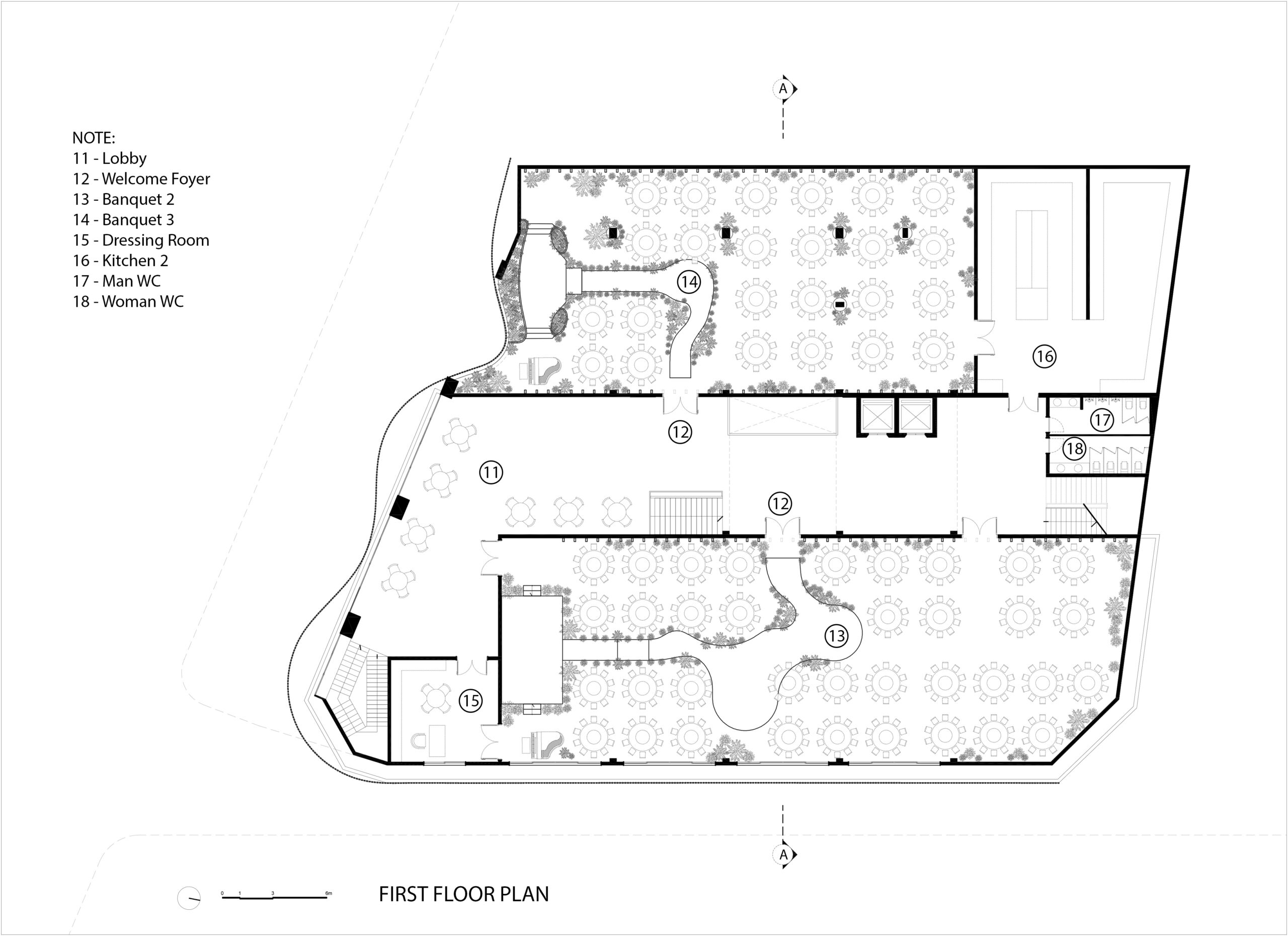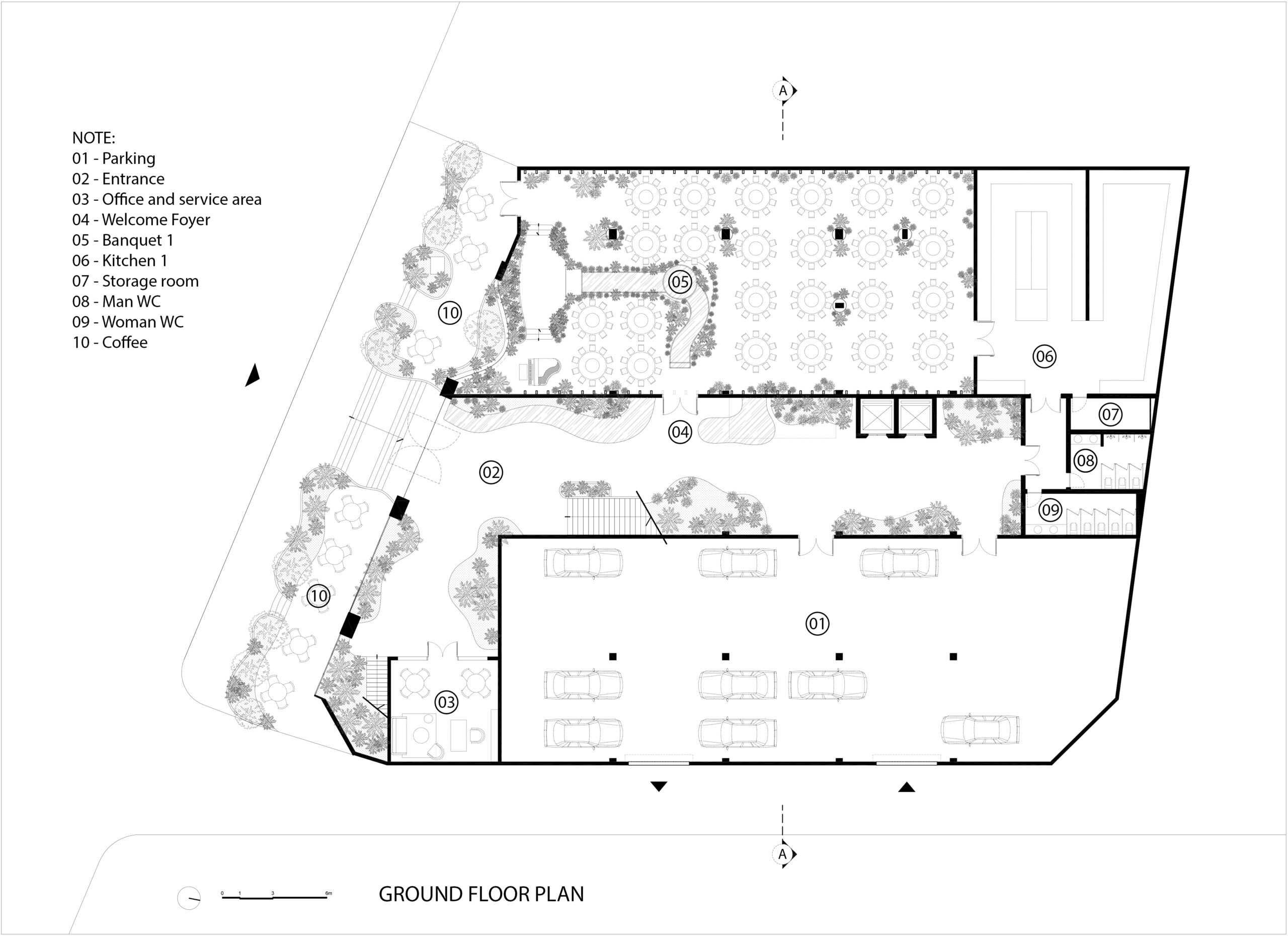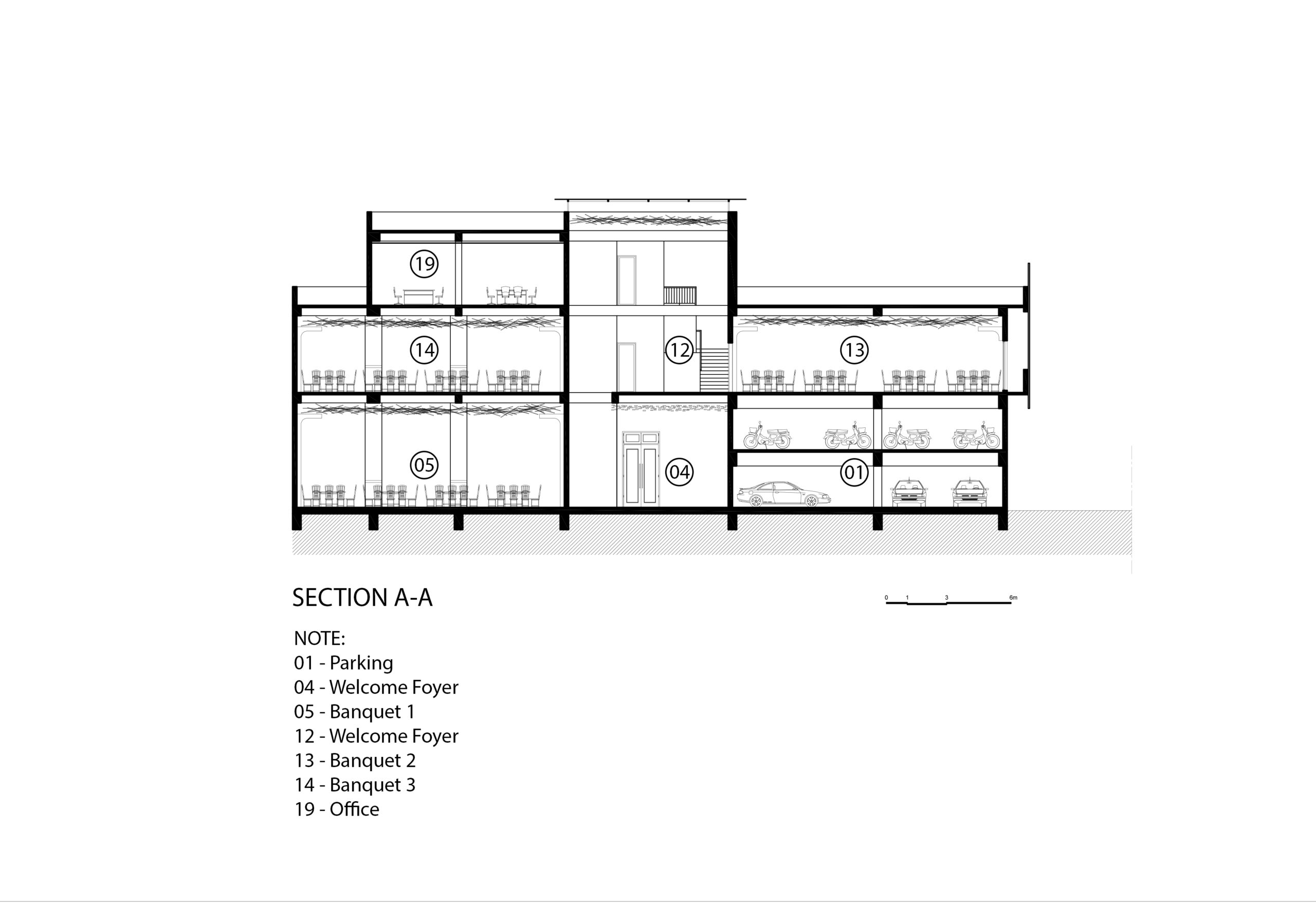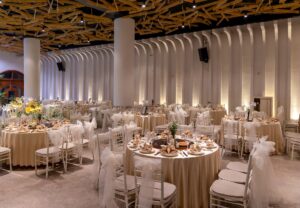BINH THANH WEDDING VENUE
Binh Thanh Wedding Venue designed by STD Design Consultant, unveils a 3280 m2 wedding venue in Ho Chi Minh City, Vietnam. Characterized by vibrant green wood composite panels interwoven with a curved facade, the structure is reminiscent of flowing water. Located in an area known for its its sweltering climate, the design prioritizes natural ventilation and shade, acknowledging the importance of these elements in hot environments. The strategic placement of trees within the structure acts to regulate temperature and promote a closer connection with nature for visitors.
Painted a green hue, the building stands out from its urban surroundings, providing a refreshing visual contrast to the predominantly concrete landscape. Incorporating plants not only improves aesthetics but also helps improve mood and reduce stress levels, especially in urban environments.
Working within budget constraints requires architectural ingenuity to ensure quality construction. By repurposing existing structures, the project minimizes financial investment while providing affordable wedding venue options for low-income residents of Ho Chi Minh City. This approach highlights the architect’s commitment to upgrading existing buildings rather than resorting to demolition and reconstruction.
Preserving structural integrity was important to the architects, with all architectural elements stabilized before being being enveloped in a facade made from reused composite materials use. This sustainable practice not only reduces waste but also illustrates the potential for innovative reuse of building materials.
The building’s curvilinear form, accentuated by a green hue exterior, blends effortlessly into the natural landscape, blurring the boundaries between the built and natural environments. The building embodies a commitment to environmental responsibility and design innovation, using eco-friendly natural materials and sustainable construction methods. ‘We envision this place as a balance between the concepts of Aqua and Jardin,’ shares the architect.
Although reused composite material from this old building is used for the facade to keep it as light as possible, recycled wooden pallets and timber are used in the interiors, combining old and new materials in construction. The architect creatively employs a total of thousand disassembled wooden pallets, carefully utilizing each individual wood strip from these pallets. Recycled wooden pallets and timber have many advantages, but only a few disadvantages. This is a good option as high-quality new wood, especially hardwood, is becoming increasingly difficult to source. They are used to give the wedding venue a more dynamic and flowing interior. Not only is this material aesthetically pleasing, but it can also be cost-effectively incorporated into the design using locally available materials. They are adaptable, eco-friendly, sustainable, and easily-constructed materials
Year completion: 04/2024
Status: Built
Team: Pham Trung, Thanh Nguyen, Ngoc Pham, Ba Dang
Investor: New Vision Service and Training Co., Ltd
Location: Binh Thanh District, Hochiminh City, Vietnam
Photographers: Paul Phan, A.Chuong





