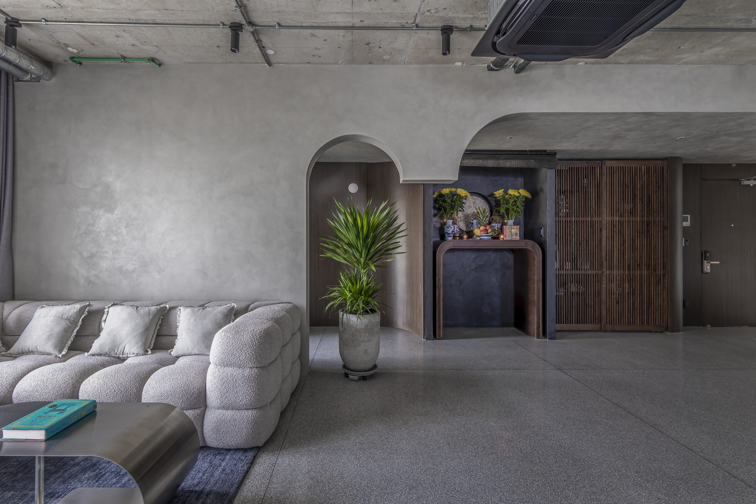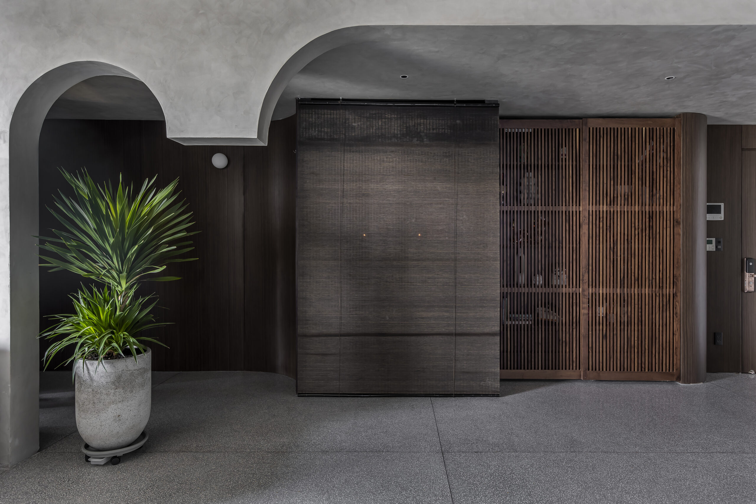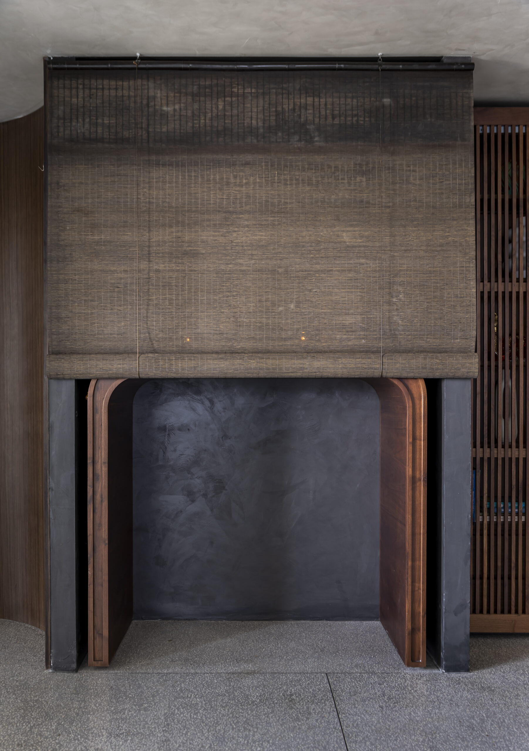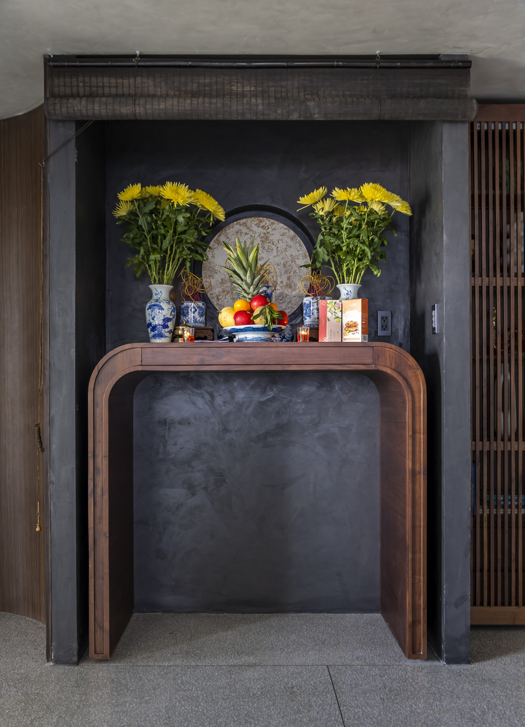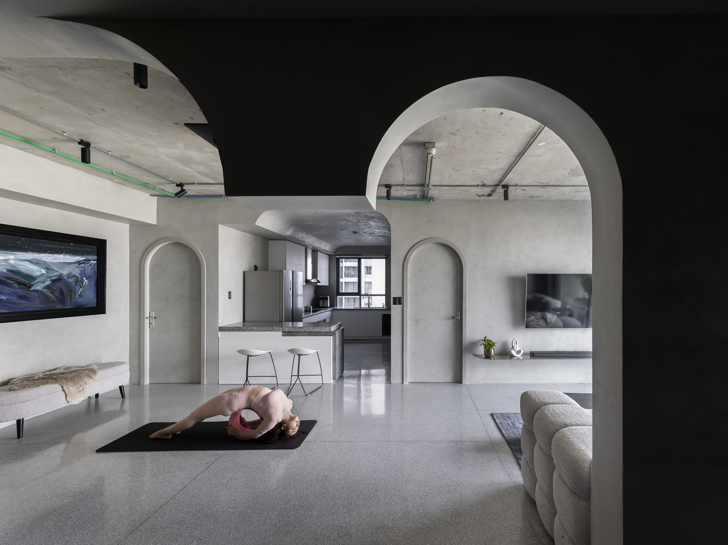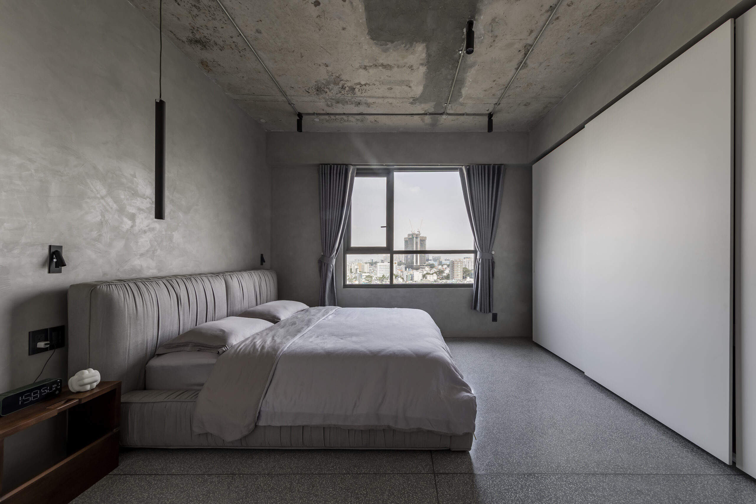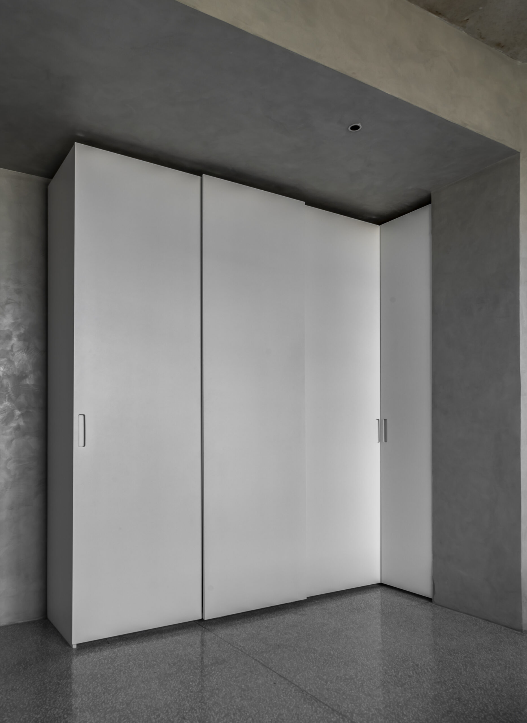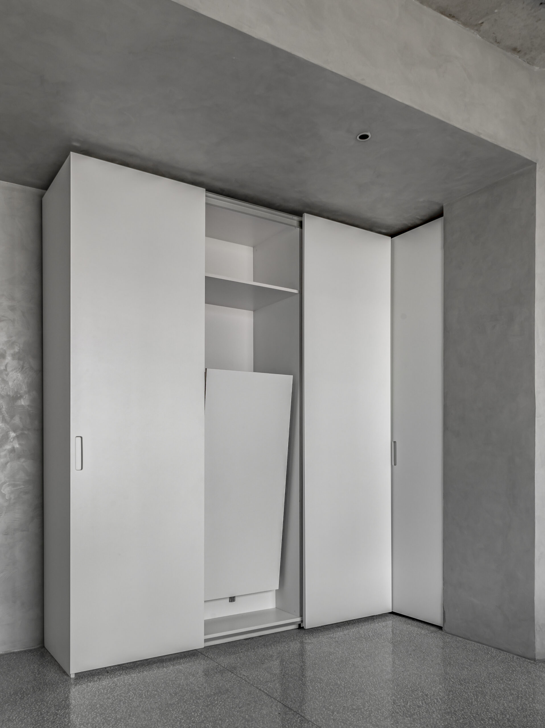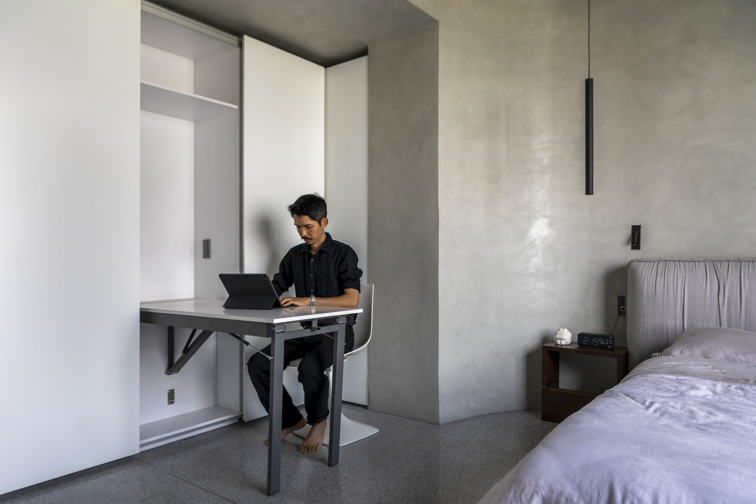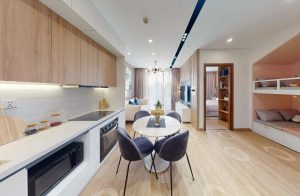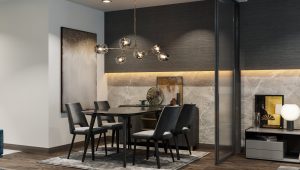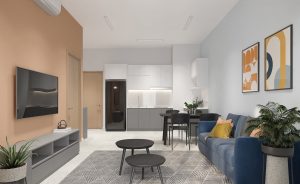THE GOLD VIEW APARTMENT
Commissioned by a client who works as a teacher, STD Design Consultant was asked to transform a 110 square-meter, three-bedroom serviced apartment into a spacious two-bedroom apartment for a family at The Gold View Apartment in Ho Chi Minh City, Vietnam.
The architects worked with a Feng Shui expert on this project, drawing on Chinese spatial planning philosophy to determine the best way to arrange elements and create an orderly layout with plenty of natural light. The design combines traditional Feng Shui teachings with new ideas to create a traditional but innovative space. In developing this apartment, the architects focused on creating a sense of openness, maximizing space and flexibility. Each room’s large windows and doors offer stunning views, while terrazzo floors and walnut furniture create a tranquil and warm atmosphere. At the same time, the suspended ceiling is removed to reveal a concrete ceiling, adding height, stability, and durability. Although versatile convertible solutions can be seen throughout this apartment, the architects intentionally kept it moderate, preferring a subtle approach to a futuristic design. “We realized the need to make this space adaptable, functional, and sustainable that perfectly fit the owner”. A new layout was achieved by removing a bedroom wall and replacing it with the kitchen between the 2 bedrooms, creating one continuous living space with a more spacious feel. There is often not a lot of space available for group dining, especially in the kitchen. So the extendable dining table here offers great flexibility as it can be rotated 180 degrees. The bar position has space for 2 people and the fully extended dining table can accommodate at least 4 people. This area creates a sharing situation and serves multiple functions for guests such as preparing meals, eating, drinking, meeting, and talking. The master bedroom features a custom-made storage unit with a space-saving folding desk that can be folded and placed flat when not used. This desk is useful for working and reading in the bedroom. It is designed to meet the demands of flexible workspace in the bedroom. Another wardrobe with a dressing table inside will help hide the clutter of beauty products and unnecessary functionality from interfering eyes. When the owner is done, they can close the doors, put it away, and forget about it. Almost all wardrobes and storage units in this apartment are designed to hide clutter with sliding doors and shutters.
“We hope that this apartment offers comfortable living space that can be adjustable and adaptive according to the owner’s preferences and tasks, “ the leading architect said.
Completion: 01/2024
Scope of work: Interior Design
Design Team: Pham Trung, Ngoc Pham, Ba Dang
Area: 110m2
Location: 346 Ben Van Don, Ward3, District 4, Ho Chi Minh City, Viet Nam
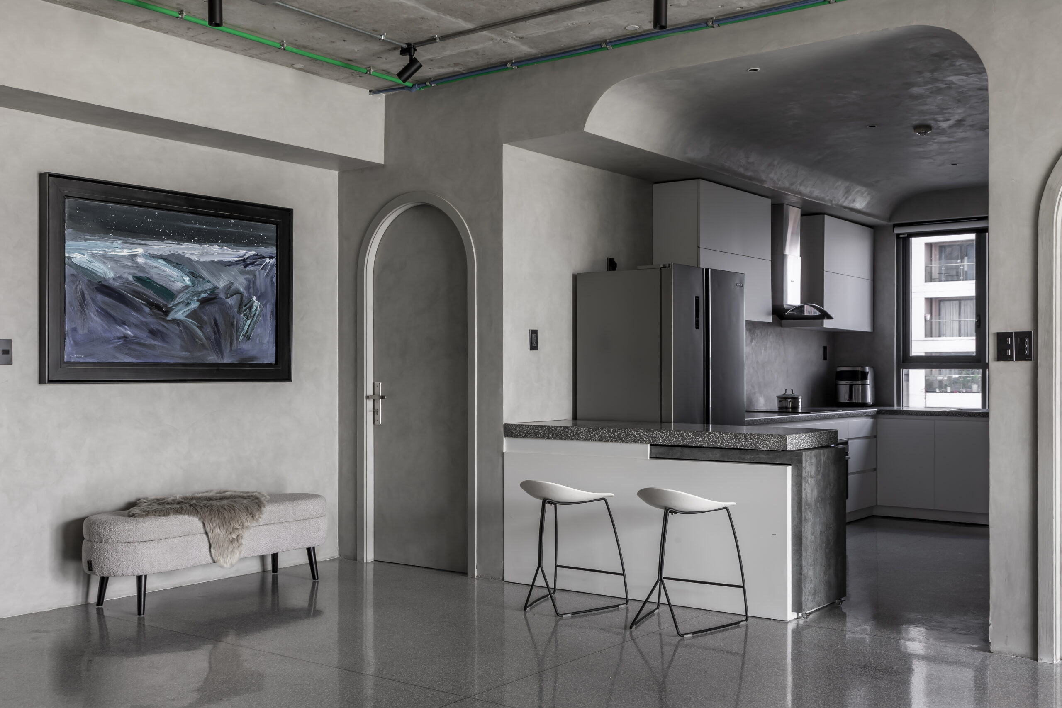
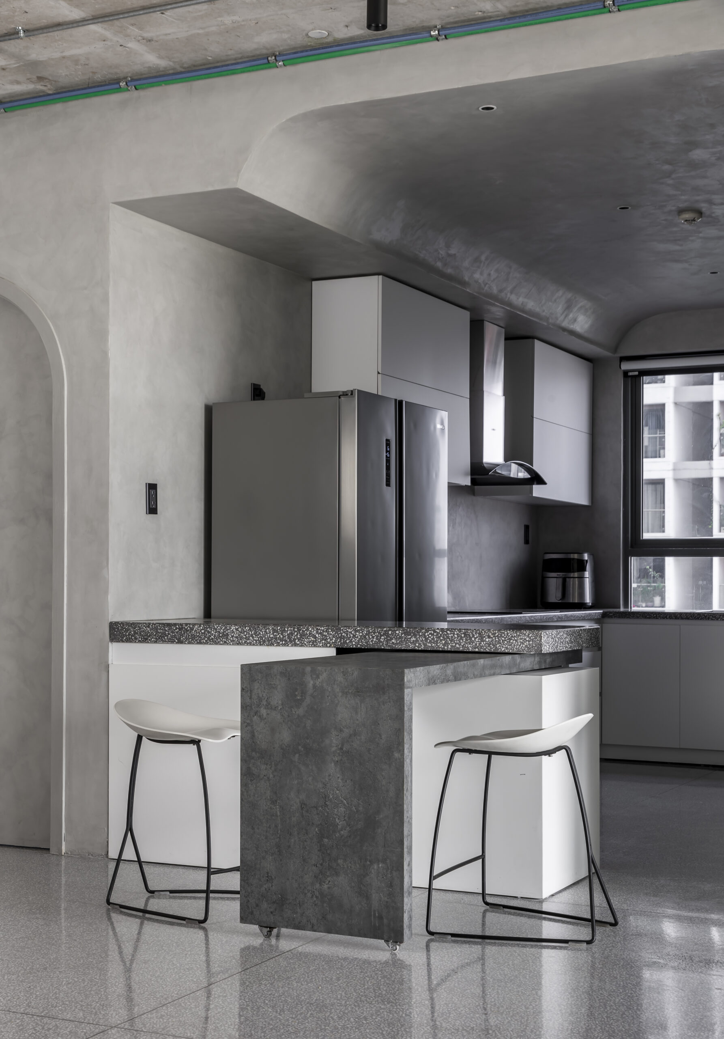
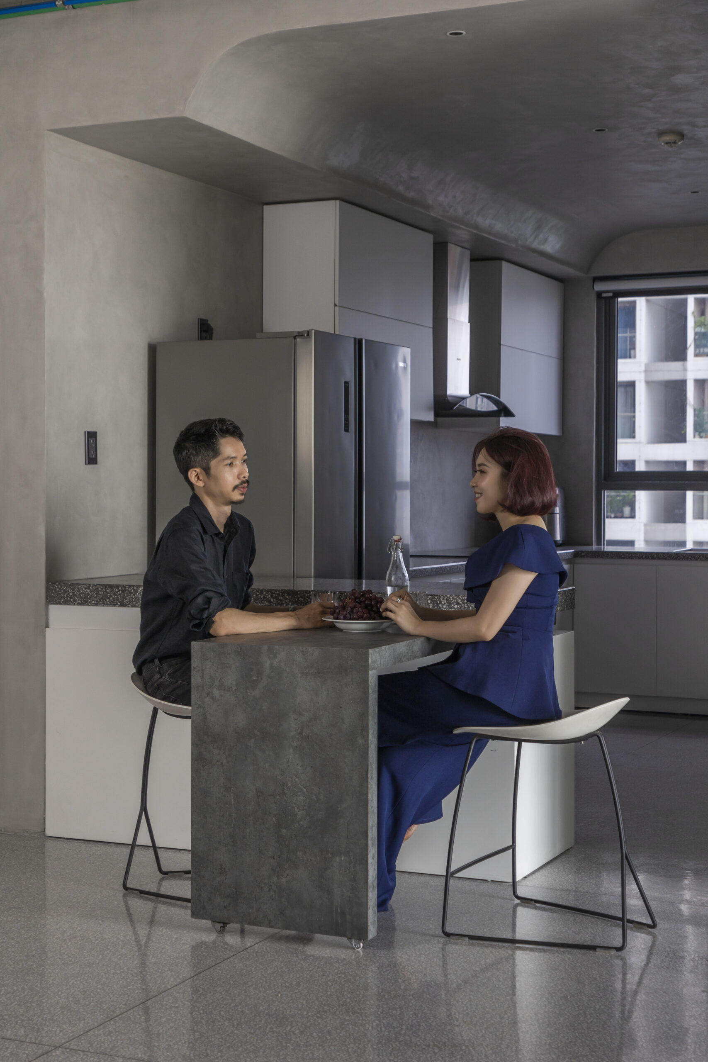
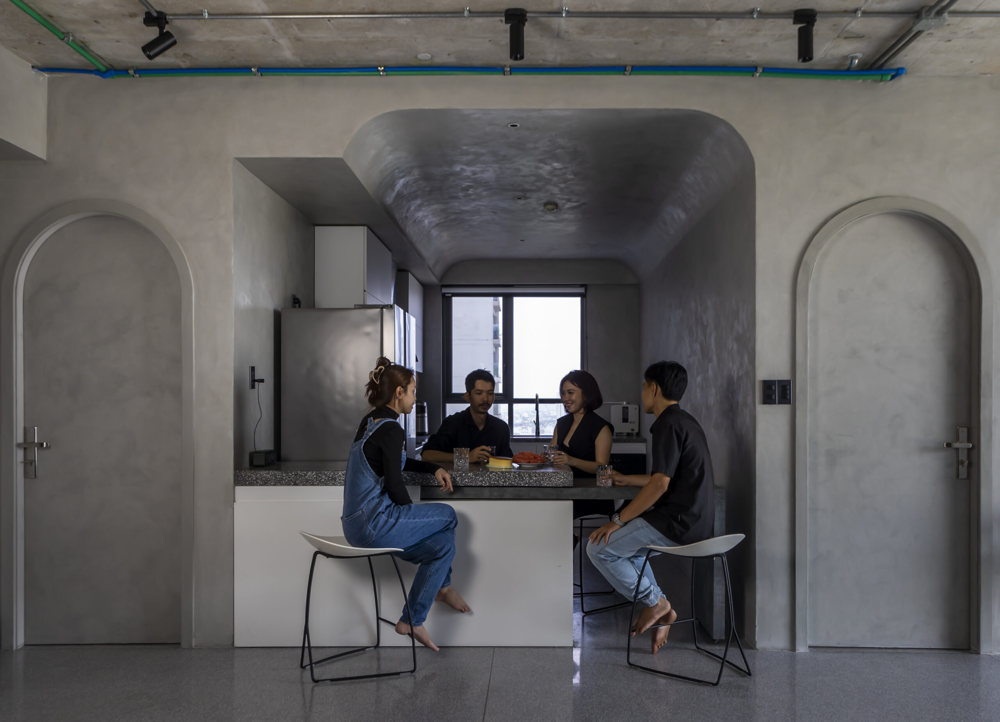
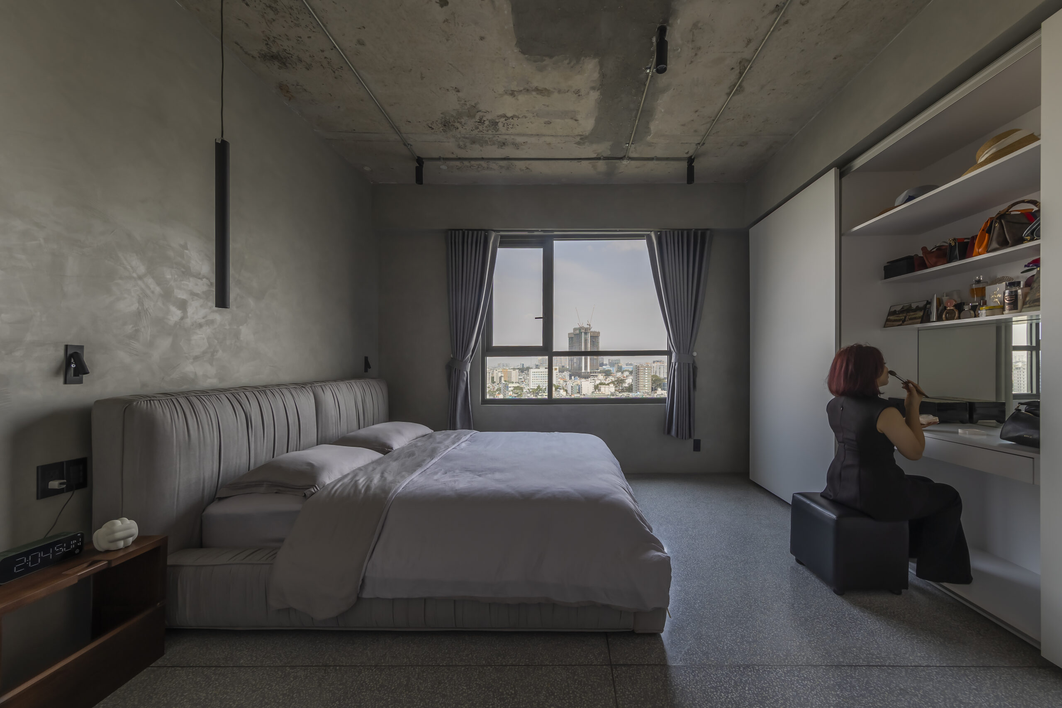
All images courtesy of STD Design Consultant





