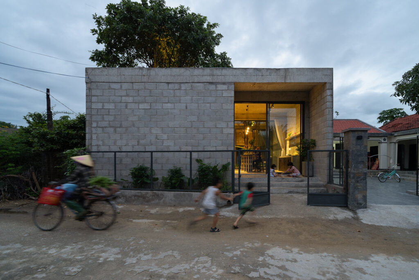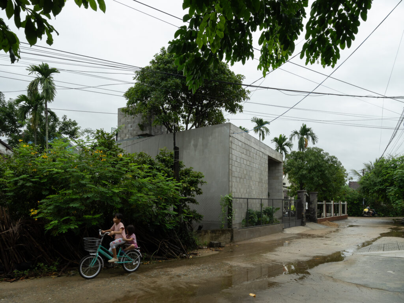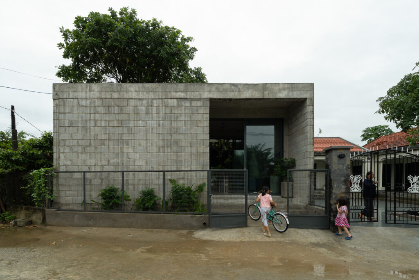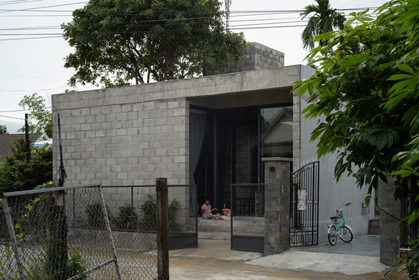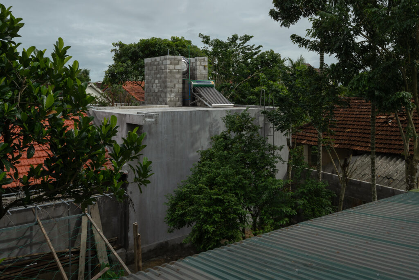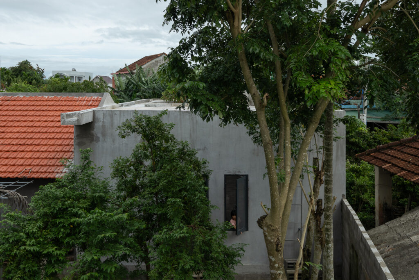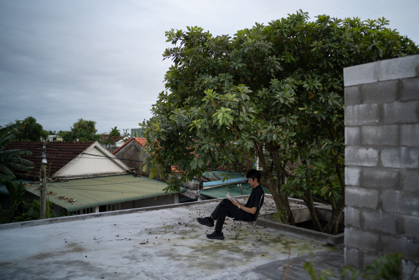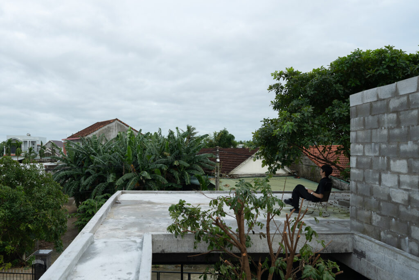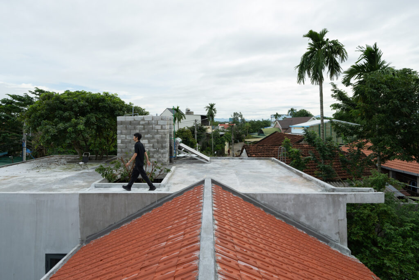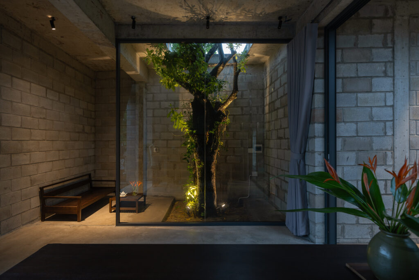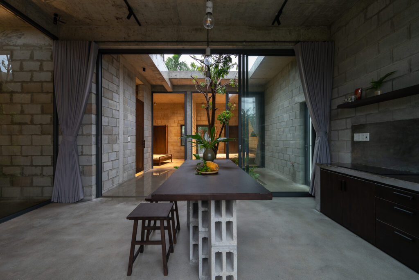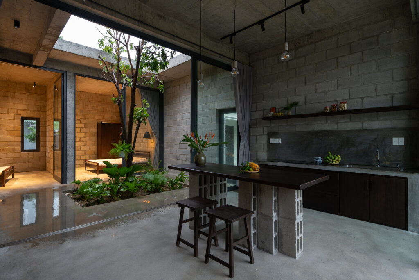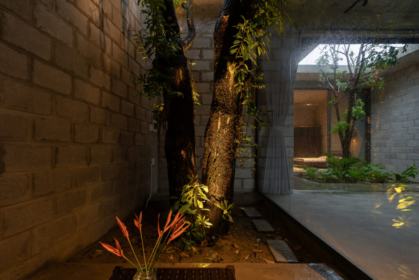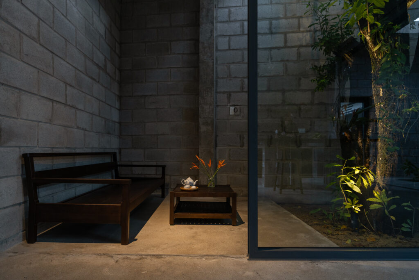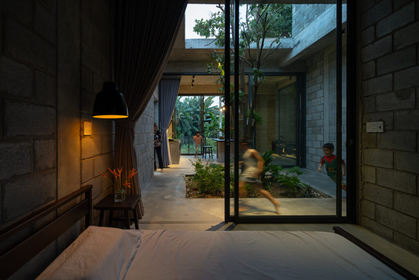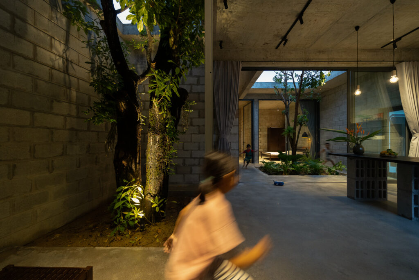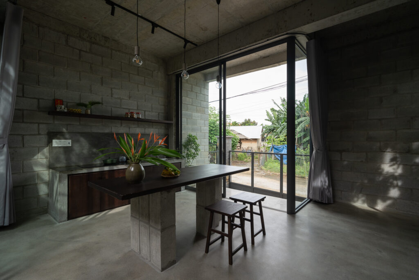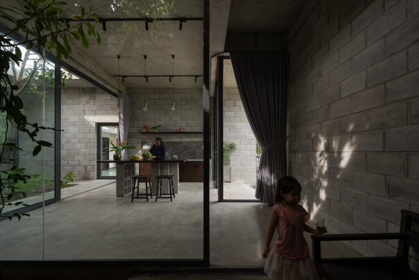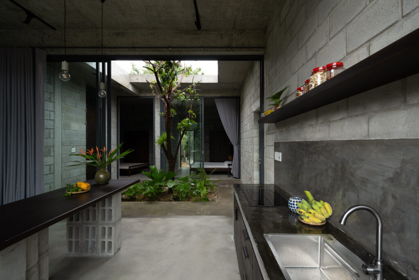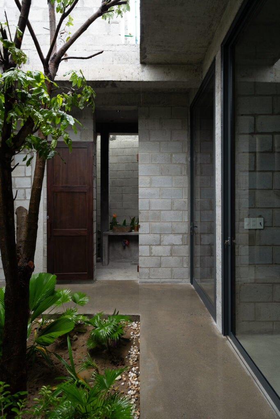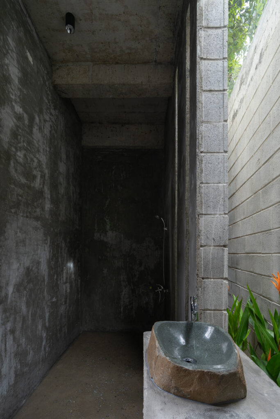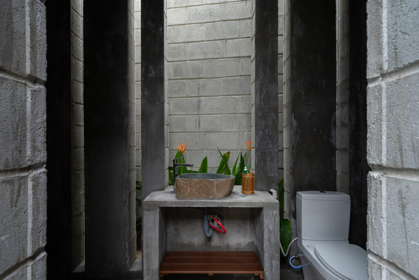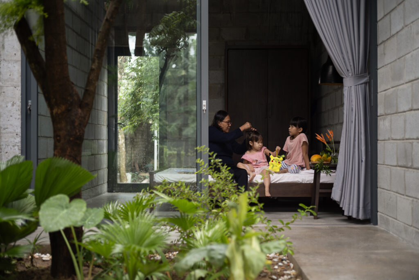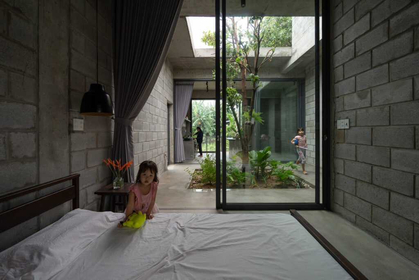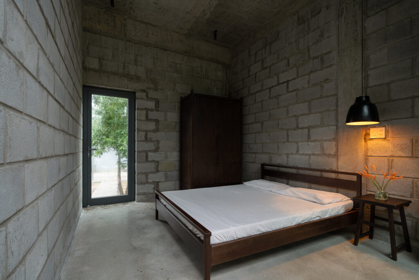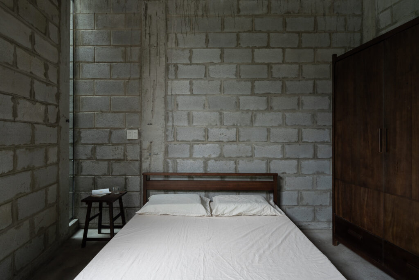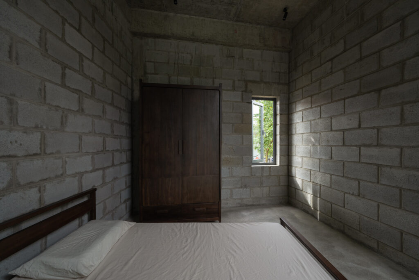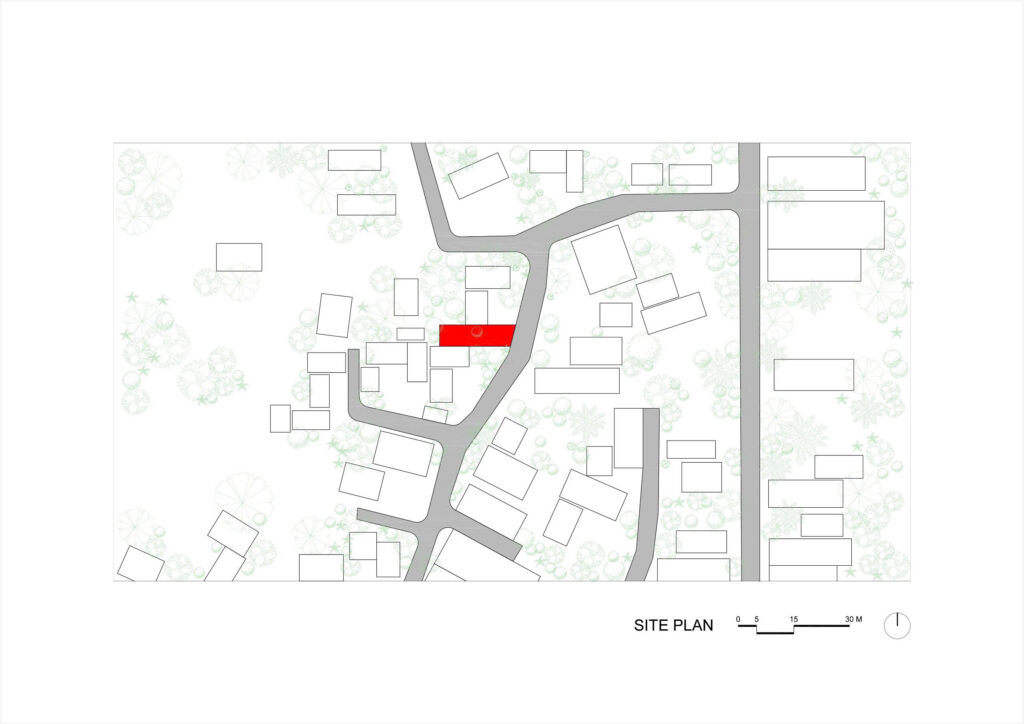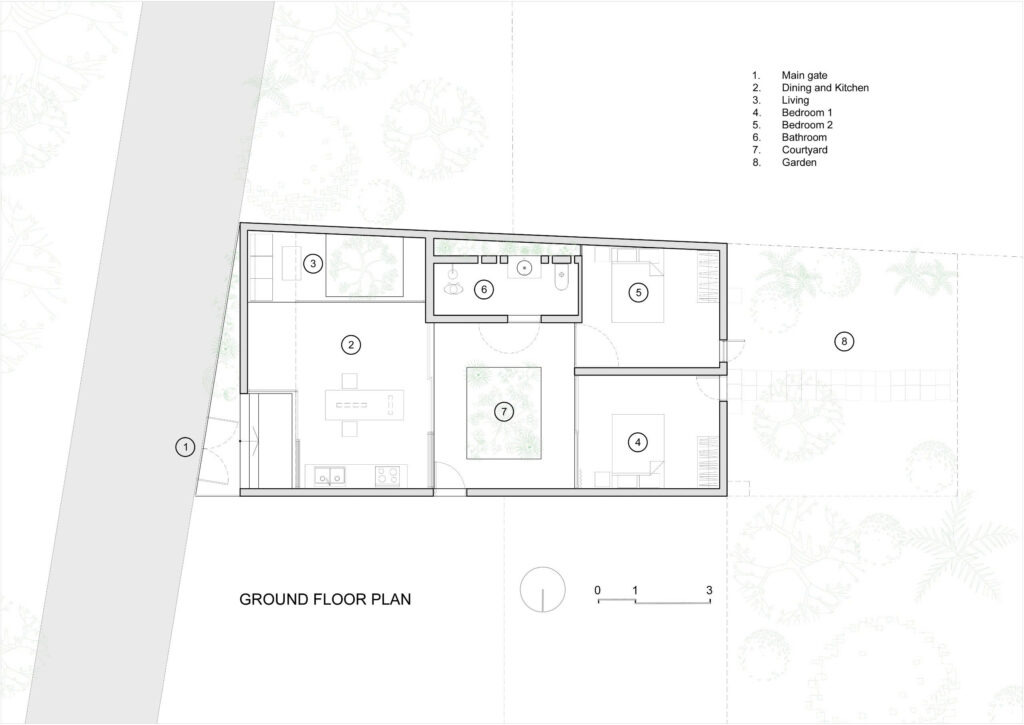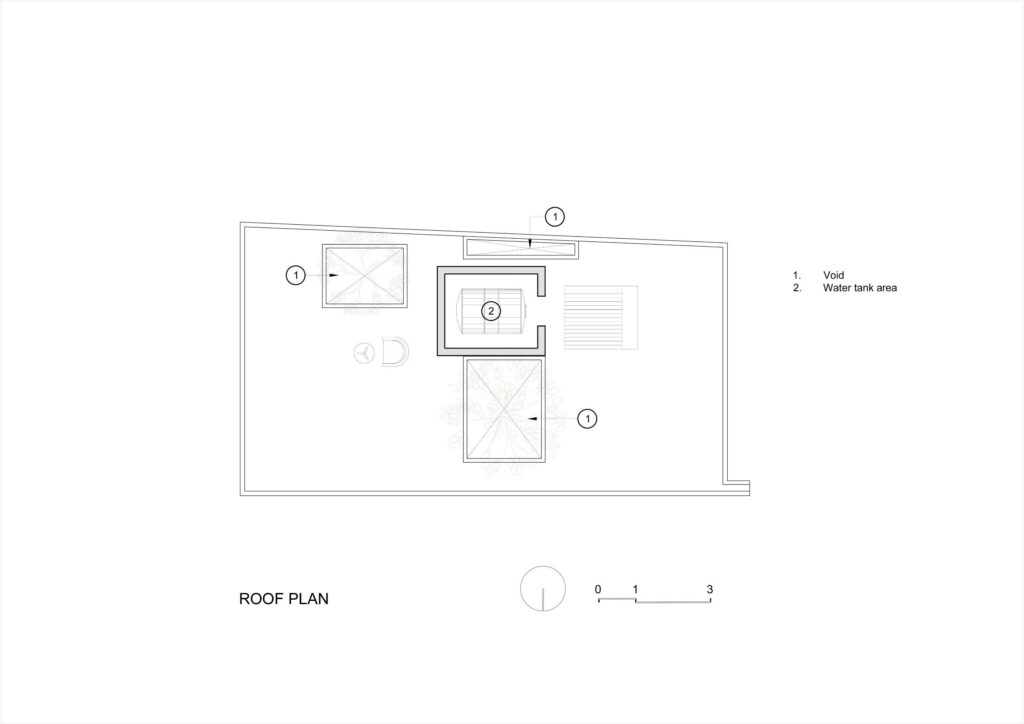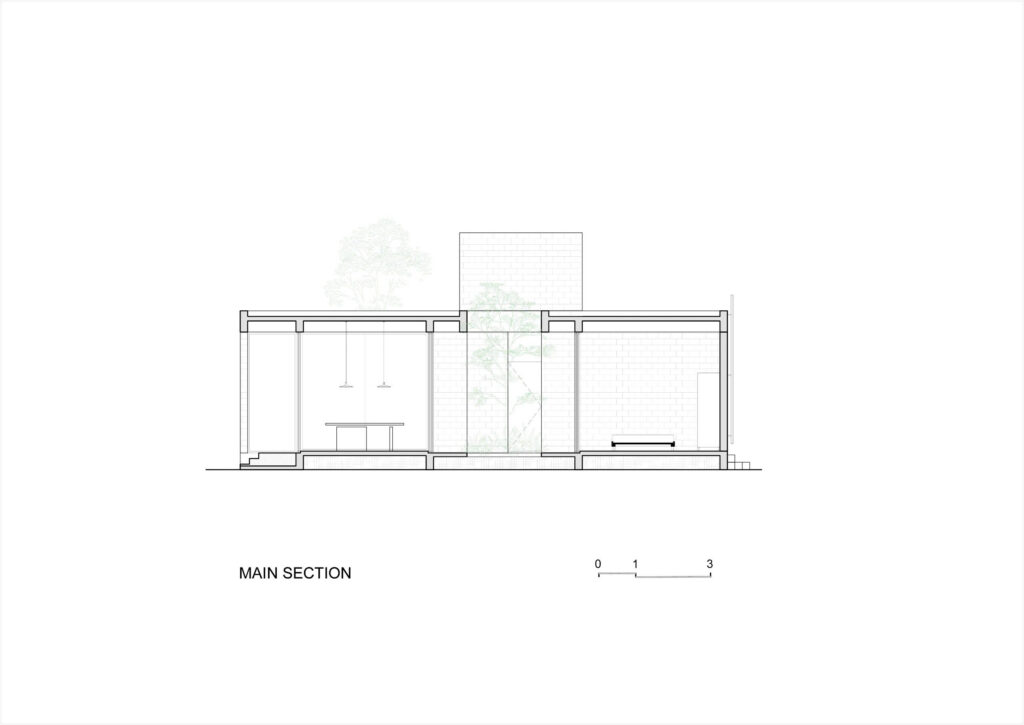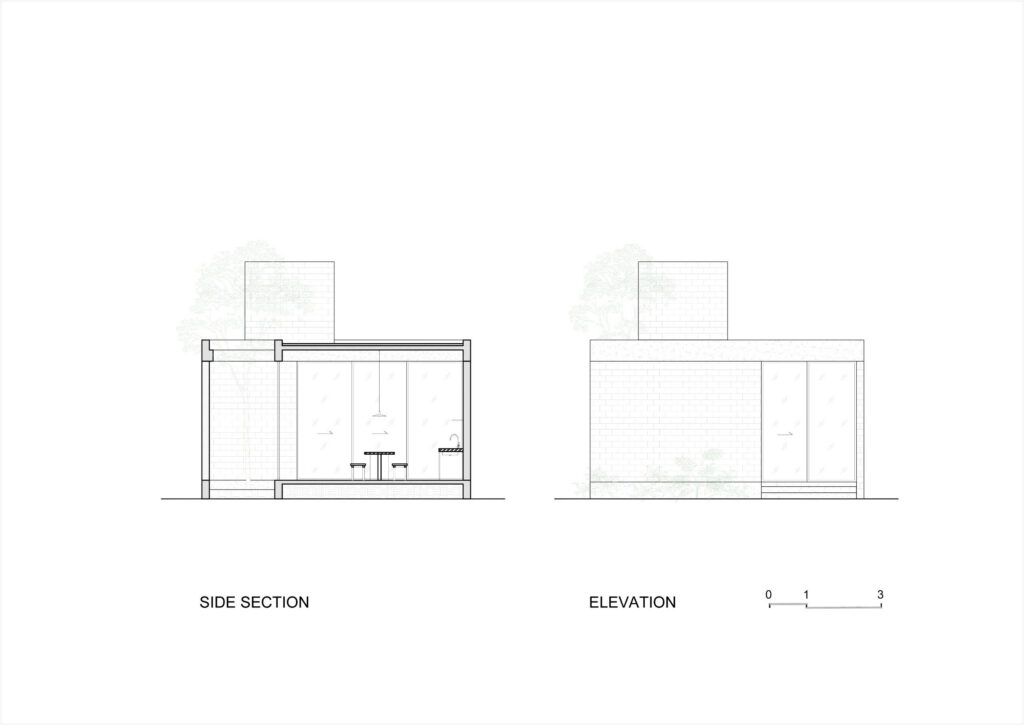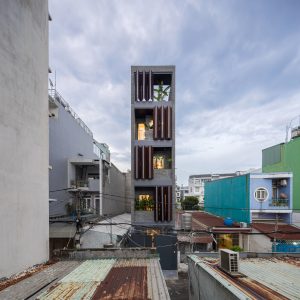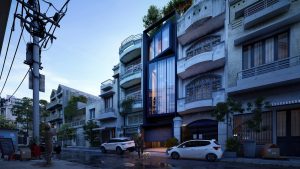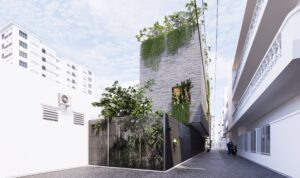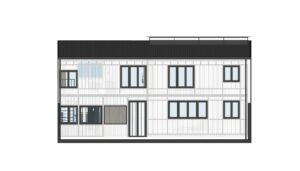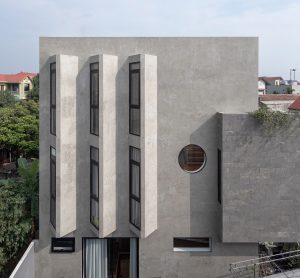Tinh An House
Located in the peaceful setting of Tịnh An, Quảng Ngãi, Vietnam this 92m2 house celebrates the natural features of the land by incorporating a mature barringtonia asiatica (fish poison tree) as the central design element. Instead of removing the existing tree, the architects chose to preserve it and integrate it into the design. The result is a harmonious blend of nature and architecture, where the tree not only serves as the focal point of the house but also demonstrates the project’s commitment to sustainability and environmental preservation.
The core philosophy of this house is to seamlessly integrate nature with architecture, creating a sustainable, harmonious, and serene living space. By placing the fish poison tree in the living room, the architects ensured that the tree would be the central feature of the house. Its branches extend upward through a rectangular opening in the concrete roof, creating an impressive visual connection between the living space and nature.
In the heart of the house, an open courtyard garden sits between the communal area, bathroom, and two bedrooms, ensuring that each room receives natural light and fresh air. The single-story layout allows each room access to green space, ensuring continuous airflow. This intelligent arrangement creates a healthy, airy living environment that strengthens the connection with nature. Large glass doors provide clear views of the garden, with the greenery blending the line between the interior and the natural environment.
The façade, featuring an unfinished concrete block wall and recessed glass doors, provides privacy from the street while maintaining views from the inside. The combination of materials strikes a delicate balance between privacy and openness, ensuring that the house remains a private sanctuary while staying strongly connected to its surroundings.
Most of the walls are made from unfinished concrete blocks, providing a rough texture that complements the simplicity of the plants and landscape. The use of environmentally friendly, unburned concrete blocks keeps construction costs low, highlighting the rustic beauty and enhancing the tranquil atmosphere of the house.
Reclaimed wood from local sources is used for much of the furniture to bring warmth to the interior, helping to create a modern yet tranquil atmosphere. The architect’s vision is clear: to design a home full of peace. “My goal was to bring tranquility to the house,” the architect explains.
By opting for unfinished concrete blocks with sculptural and rustic aesthetic qualities, the architects crafted a home that is both modern and blends seamlessly with the surrounding landscape. The simplicity of the concrete blocks, coupled with the presence of trees, grounds the house in the natural environment, making it feel like a natural extension of the area rather than an outsider.
This project in Tịnh An, Quảng Ngãi, is an example of how architecture can respond to and enhance the natural context. By preserving existing greenery and incorporating it into the design, the architects have created a home that both honors nature and provides an incredibly comfortable living space.
Info:
Project name: Tinh An house
Location: Long Ban, Tinh An, Quang Ngai
Owner: Hien Dang
Architect: STD Design Consultant
Design team: Pham Trung, Anh Chuong, Song Ngan
Area: 92m2
Construction: Pho Gia
Furniture: Tho dung Atelier
Year: 10/2024
Photographer: Quang Tran
By courtesy of STD Design Consultant

